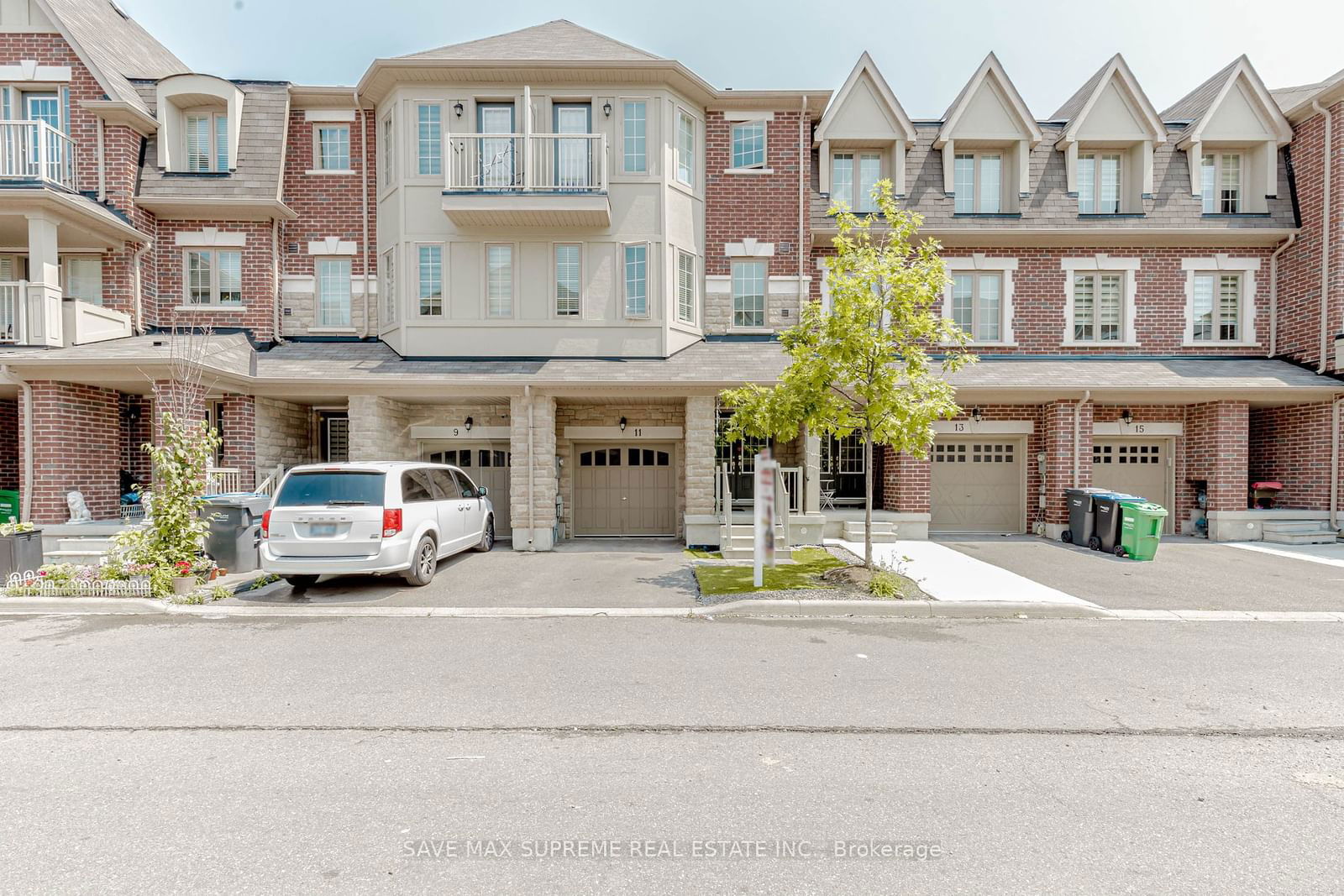$799,900
$***,***
3+2-Bed
4-Bath
2000-2500 Sq. ft
Listed on 7/22/24
Listed by SAVE MAX SUPREME REAL ESTATE INC.
Location, Location! Immaculate 3+2 Bedrooms Executive Townhome nested in a highly sought-after neighbourhood. This house offers a Double Door entrance with an Exceptional Living experience featuring Spacious Layout with a Huge Family Room, Chef Delight kitchen with Granite Countertop and Spacious Breakfast Area. The Main Floor features 9' ceilings. The Master Bedroom features 4-pc ensuite and 2 other Generous-sized Bedrooms The house has a Fully Furnished Rentable Basement with Kitchen, Full Washroom Seprate Laundry, Huge Bedroom and Living Area. Close to Park, Plaza, School and all other Amenities & Much More.. Don't Miss it!!!
Stainless Steel Fridge, Stove, B/I Dishwasher 2 Washer & 2 Dryer, Fridge In Basement No Carpet,Lot of Pot Lights All Existing Elf's. Close To Schools, Library, Parks, Community Centre, Fresco Highway 410, Trinity Common
W9050280
Att/Row/Twnhouse, 3-Storey
2000-2500
10
3+2
4
1
Attached
2
0-5
Central Air
Finished, Sep Entrance
Y
N
Brick, Brick Front
Forced Air
N
$5,196.56 (2024)
77.00x18.00 (Feet) - F
